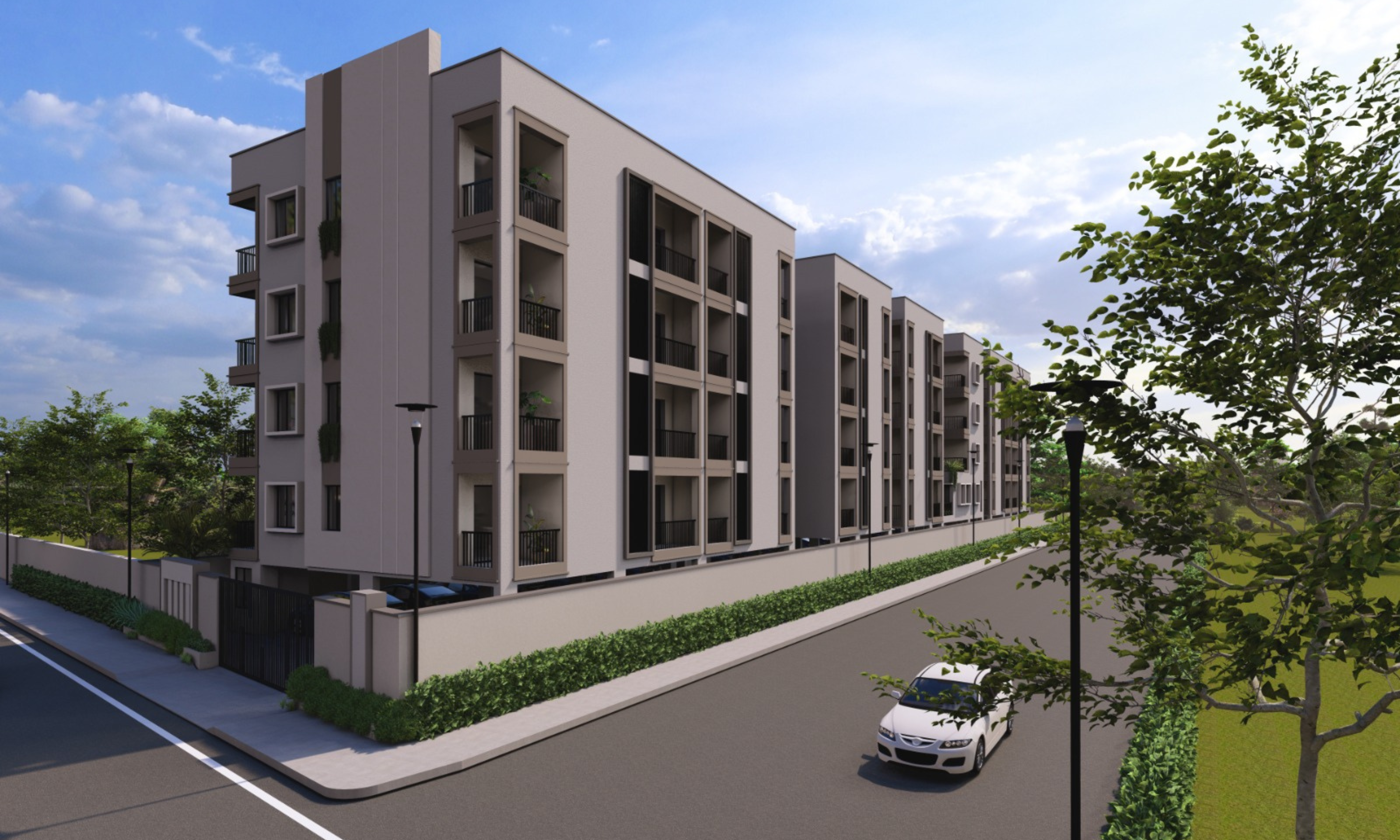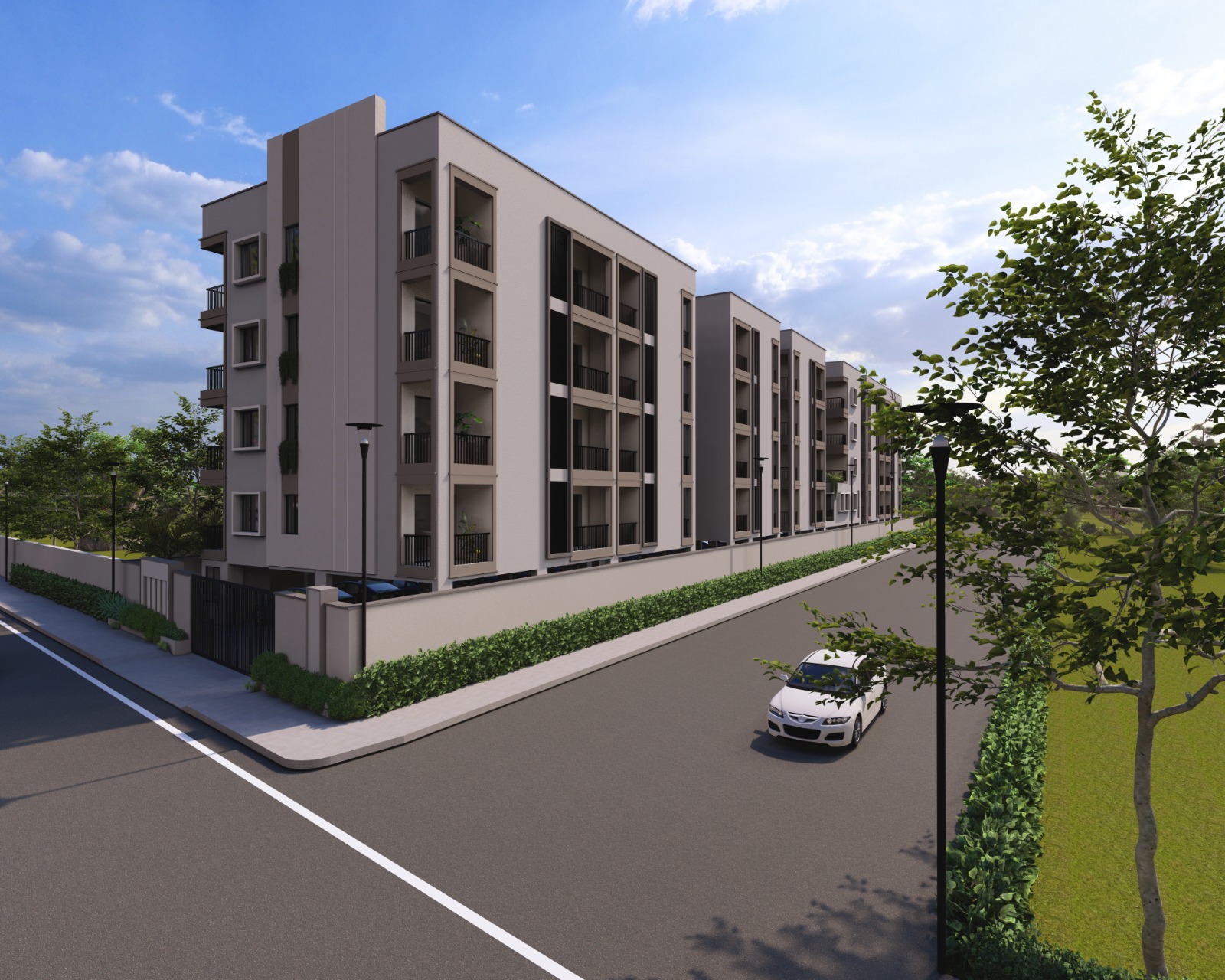
Convient Location & Fine Living
- Project approved by BDA
- Project registered with ORERA no. is RP/19/2025/01367
- 24X7 Security & CCTV Camera
- Power backup
- 3 Side Open Apartments
- Senior Citizen Sitout Area
- Open Gym & Yoga Space
- Vastu Compliant
- Community Hall
- Ladscaped garden
About the project
FORTUNE INFRA PROPERTIES PVT LTD was founded with a noble mission to revolutionize the way people live in Odisha. We are dedicated towards crafting liveable projects that make optimal use of limited space, offering much more than just a place to call a sweet home. With this vision deeply ingrained in our hearts, we are delighted to introduce another exquisite architectural masterpiece where you can find true serenity and comfort.- “Om Prayag Residency”. Om Prayag is a premium real estate project offering modern living spaces and prime connectivity.
ORERA APPROVED: Regd No: RP/19/2025/01367
BDA APPROVED
Flats
FLOOR
3 BHK
2 BHK
1 BHK
DOWNLOAD BROCHURE
APARTMENT
PLANS
We are delighted to introduce another exquisite architectural masterpiece where you can find true serenity and comfort.- “Om Prayag Residency”
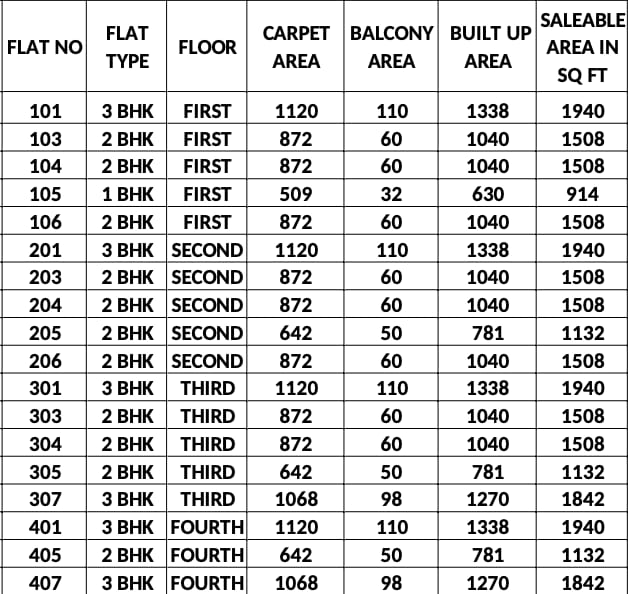
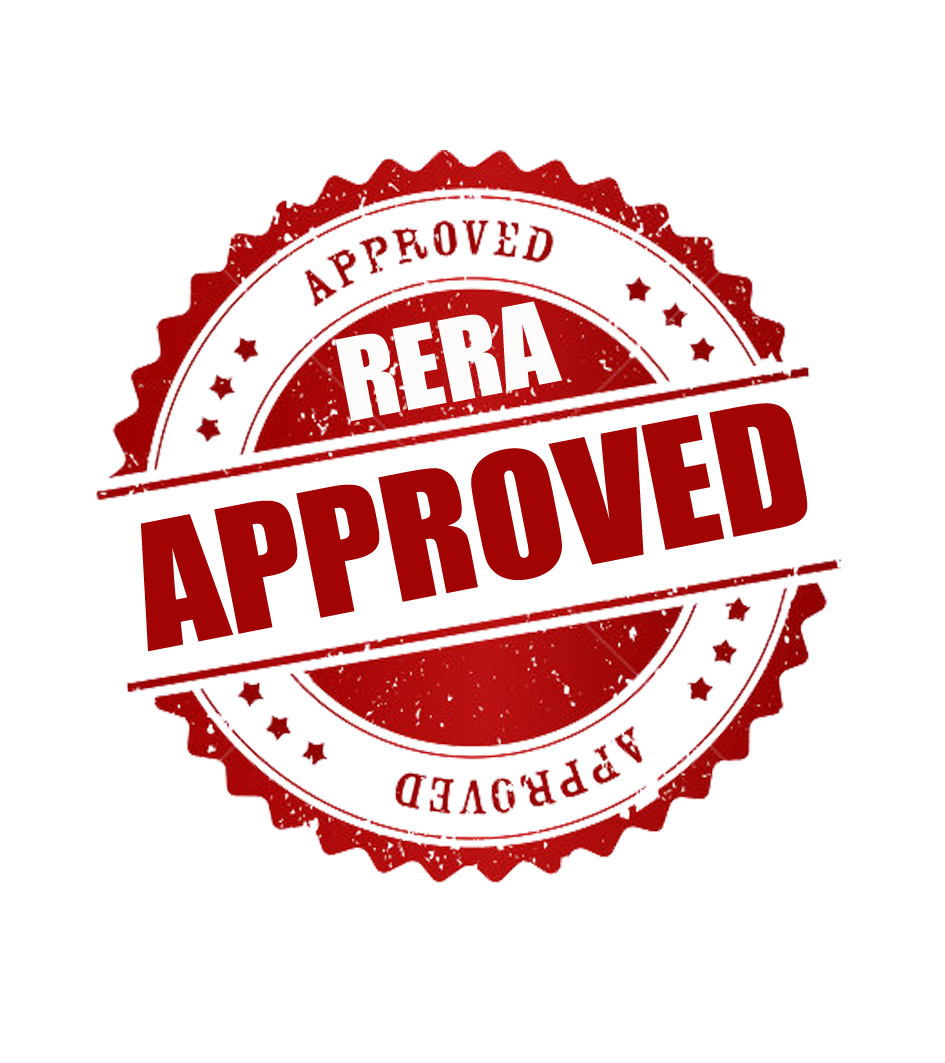
ORERA APPROVED
Regd No: RP/19/2025/01367
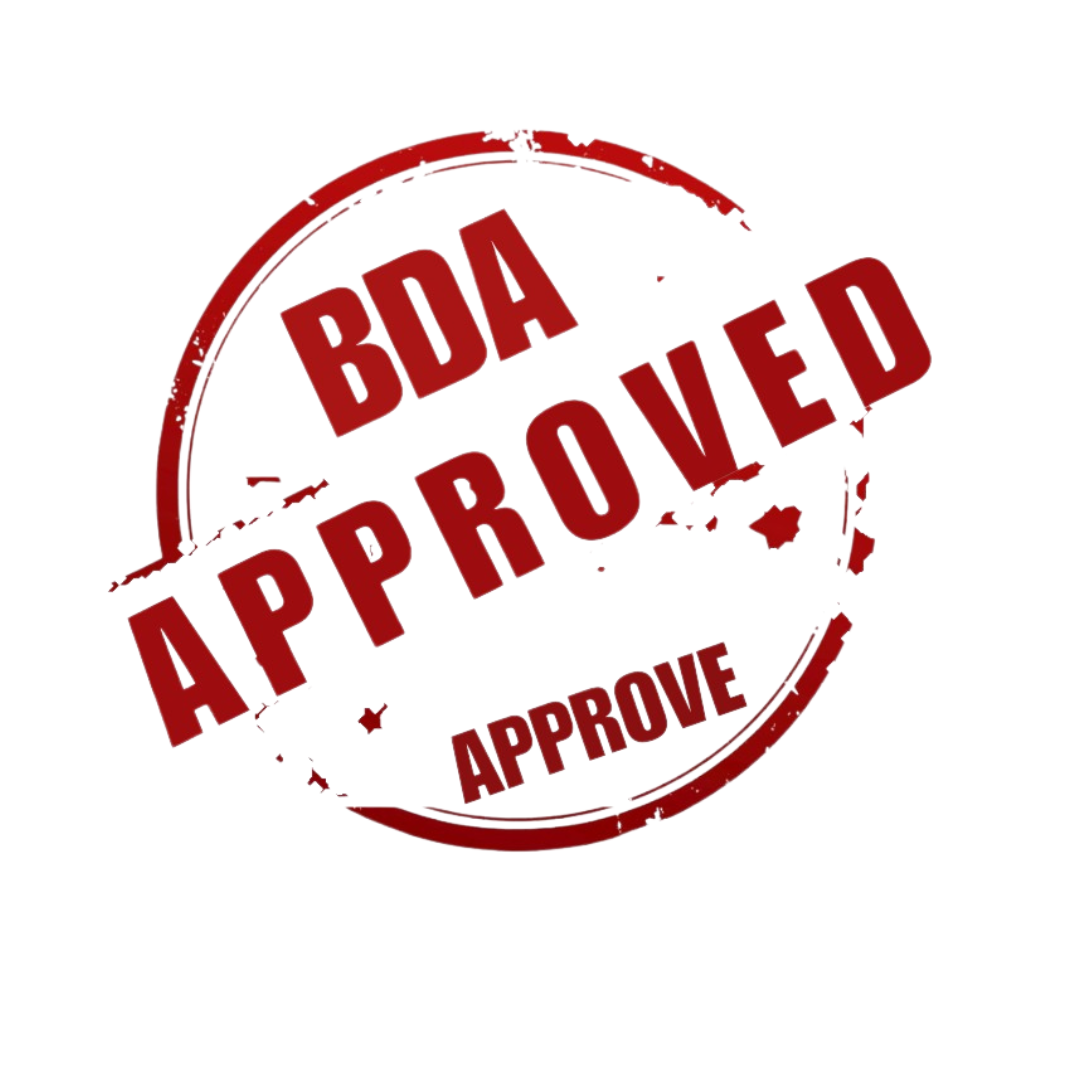
BDA APPROVED
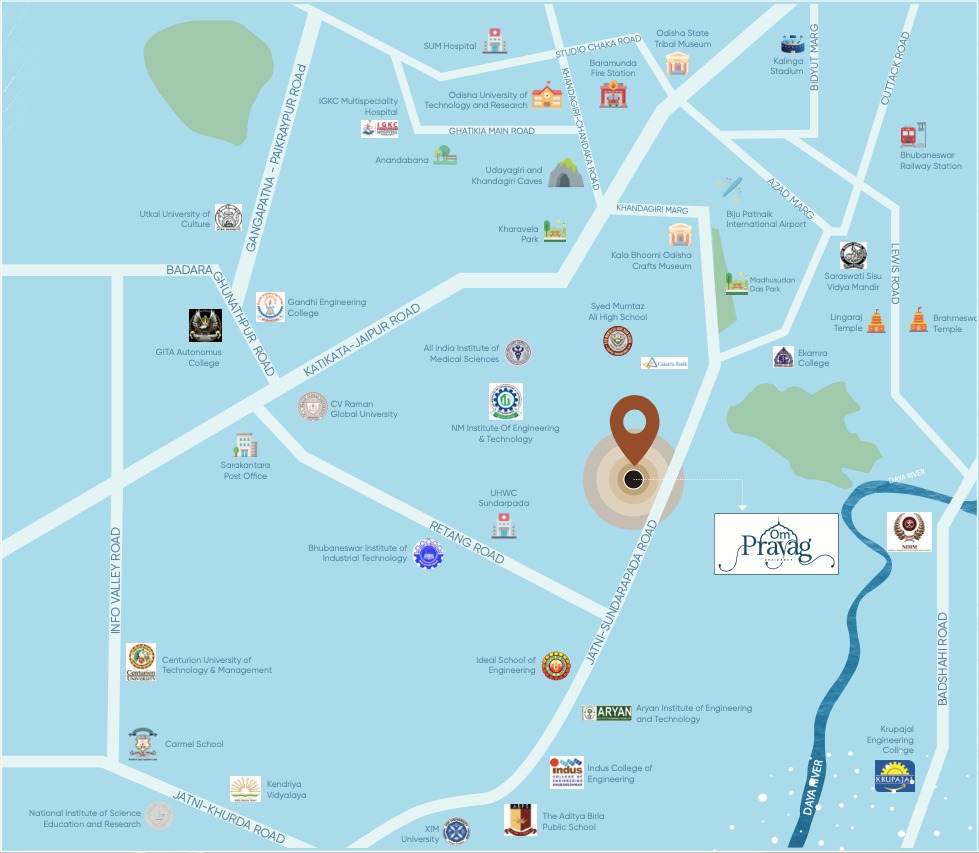

ORERA APPROVED
Regd No: RP/19/2025/01367

BDA APPROVED
DISTANCE FROM SIJIPUT
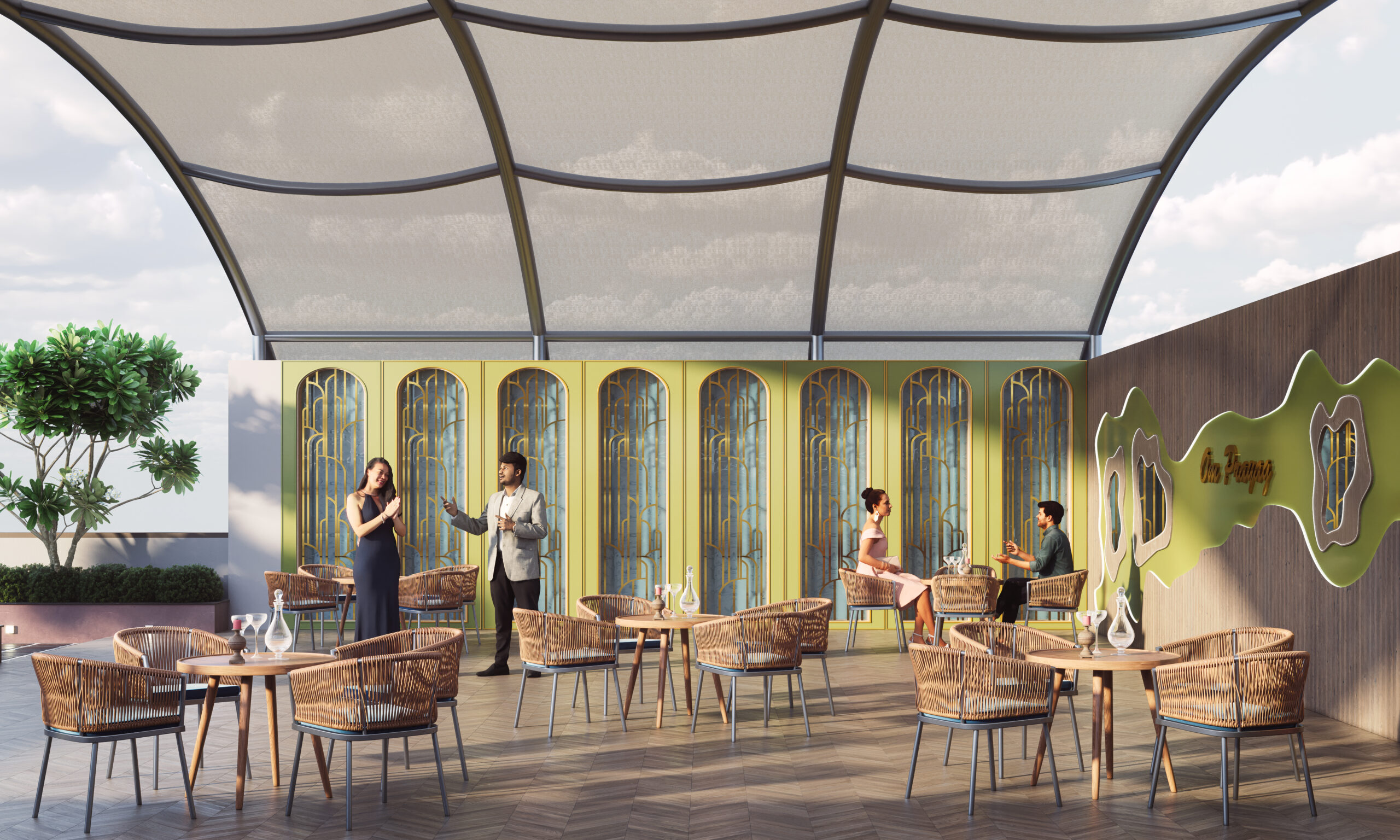
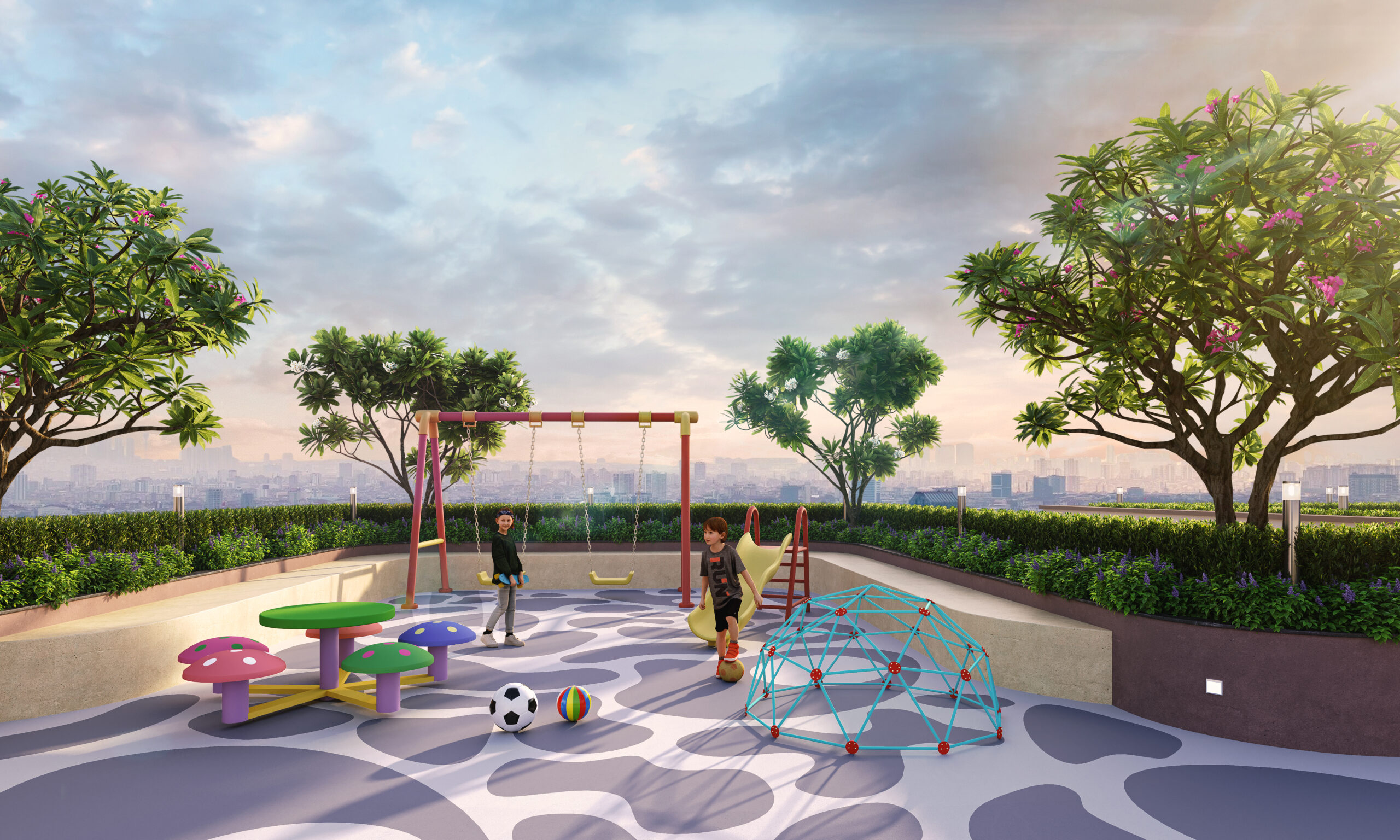

ORERA APPROVED
Regd No: RP/19/2025/01367

BDA APPROVED
Payment Structure:
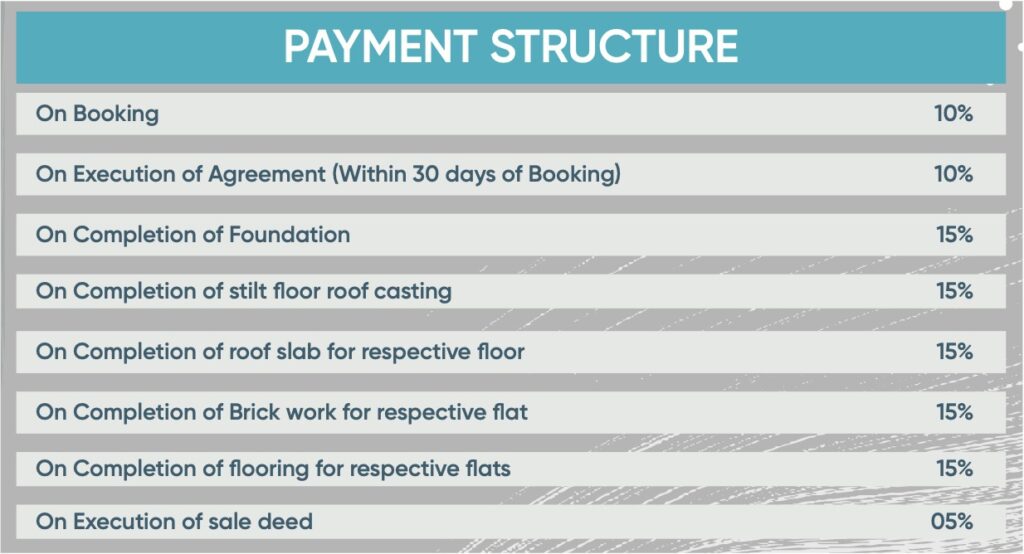
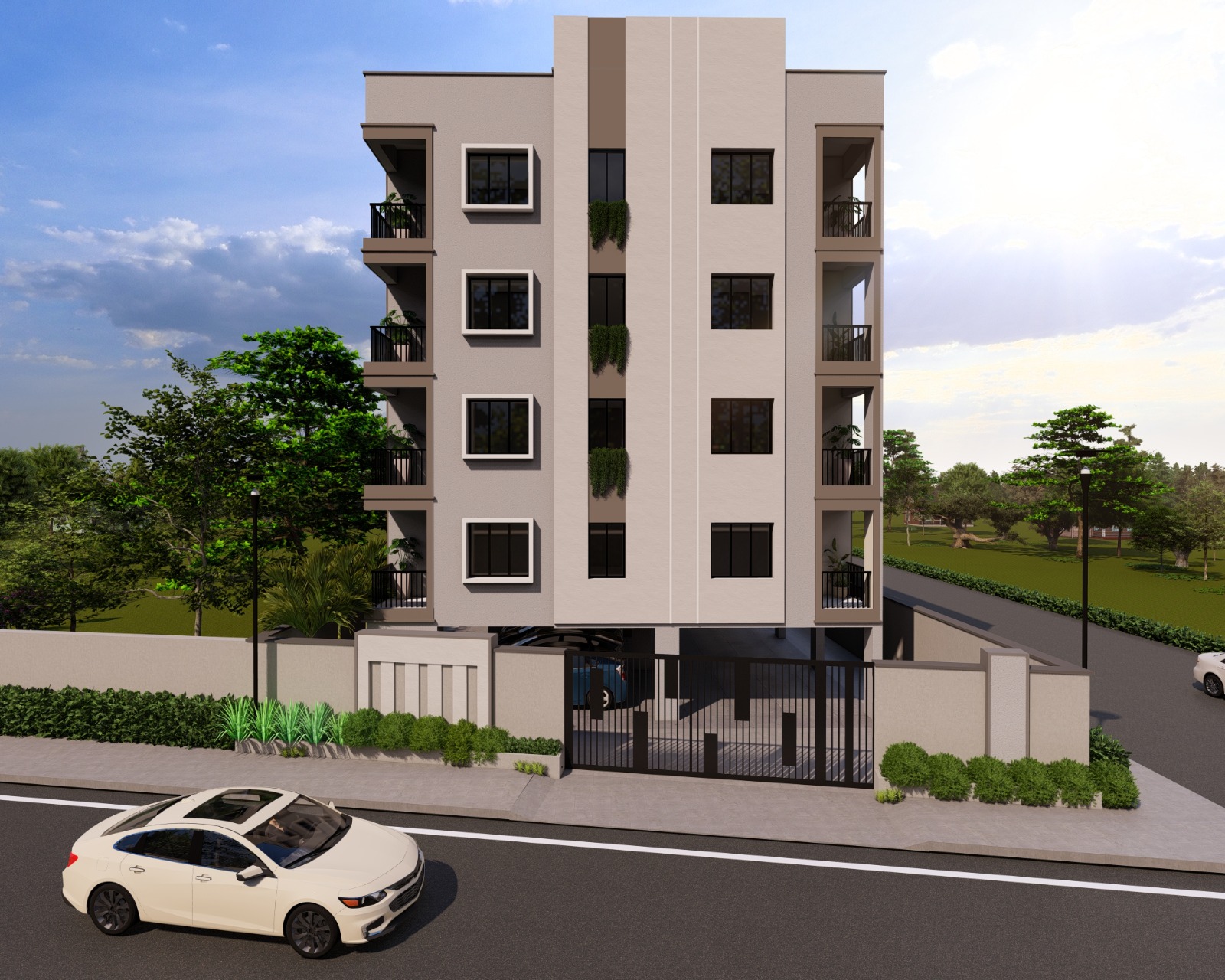


ORERA APPROVED
Regd No: RP/19/2025/01367

BDA APPROVED
BUILDING: G+ 4 Storied building consisting of 28 no. of apartments with two
side roads. All flats are open from 3 sides.
STRUCTURE: Earthquake resistant ROC frame structure as per IS code.
(Structure compliant with Seismic Zone V specification)
EXTERIOR WALL: All exteriors wall surface will be finished with weather resistant
colour.
INTERIOR WALL: Other interior wall with two coat putty with acrylic bound distemper
paint.
DOORS: Decorative panel door for the entrance and flush doors for internal.
WINDOWS: Powder coated aluminium windows, with glass panel and safety Ms
Grill
FIRE PROTECTION : Each floor equipped with fire alarm & extinguishers.
WATER: Deep boring water, adequate storage water tank.
FLOORING: Vitrified tiles in the living areas, kitchen, & wash rooms. Anti-skid floor tiles in toilet and balcony.
KITCHEN: Granite (Black) top cooking platform with one stainless steel sink ceramic tiles up to 2 ft. above the counter. Power points for electrical equipment.
SANITARY WARE & CP FITTINGS: CP fittings and ceramic ware of reputed brand , walls are furnished with glazed tiles up to 7ft.
LIFT: Lift of OTIS or similar make in the building.
ELECTRICAL:Adequate light points and power points in all rooms, toilets and
kitchen.
Copper wiring in concealed PVC conduits.
Modular switches for lights & power points.
Provision of power points for AC in bed rooms, Geyser in toilets,
Refrigerator, Water purifier in the kitchen.



